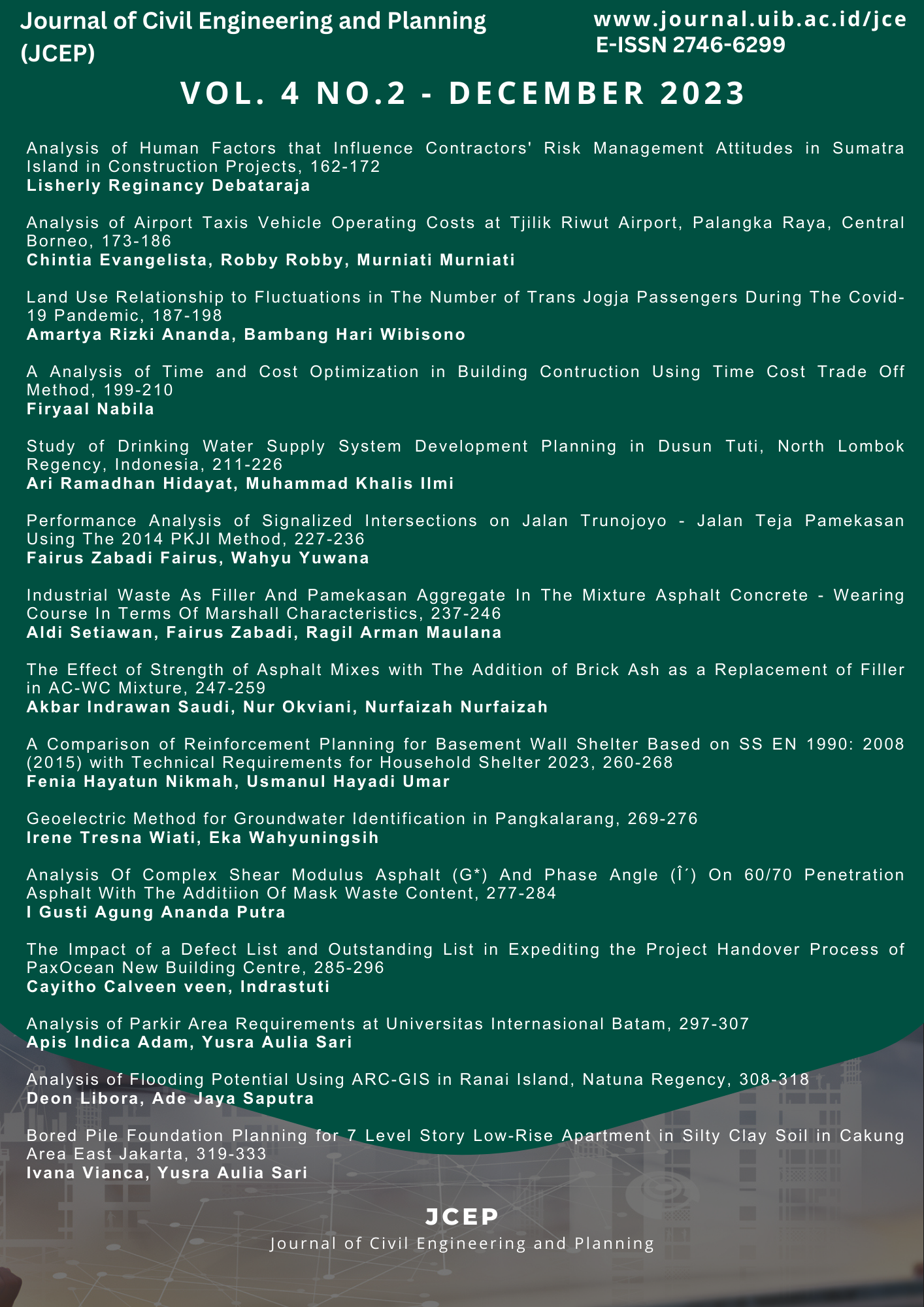Bored Pile Foundation Planning for 7 Level Story Low-Rise Apartment in Silty Clay Soil in Cakung Area East Jakarta
DOI:
https://doi.org/10.37253/jcep.v4i2.9068Keywords:
Bored Pile, Silty Clay Soil, Deep Foundation Design, Cost Calculation.Abstract
The lower structure has a role to maintain the stability of the structure of the building and is the most vital thing in building planning. The substructure itself is one of the foundations. Foundation is defined as the lowest part of the building that functions to transmit the load of the building to the soil or rocks below it. The purpose of this research is to plan the pile foundation in the low-rise apartment and plan the required budget. Based on the soil investigation, it was found that the soil type was dominated by silty clay. The foundation is planned to use bored pile with a diameter of 0.7 m with a depth of 20 m on sample bore hole 02 and 15 m on sample bore hole 03. The ultimate axial bearing capacity calculation using the Meyerhof method is obtained at 492.162 tons in bore hole 02 and 677,195 tons in bore hole 03, with a permit axial capacity of 196.865 tons on bore hole 02 and 270,878 tons on bore hole 03. The calculation of single pile settlement using the Semi-Empirical Method is obtained at bore hole 02 of 0.025 m and on bore hole 03 of 0.021 m with an immediate settlement calculation at pile group using the Vesic Method is in the range of 2,946 – 5,140 m. The pile cap design obtained consists of three pile configurations, namely 2, 4 and 8 piles.
Downloads
References
Bowles. Joseph E, “Analisis dan Desain Pondasi Jilid 2”, Edisi Keempat, Jakarta, Erlangga, 1988.
Das. Braja M, “Principles of Foundation Engineering”, Edisi Ketujuh, Penerbit Global Engineering, USA, 1990.
Debataraja, “Analisa Daya Dukung Pondasi Tiang Pancang Dermaga Menggunakan Data SPT Pada Pembangunan Pelabuhan Balohan Kota Sabang Sabang, Aceh”, Jurnal Teknik Sipil Universitas Darma Agung, 2021.
Fauizek. Michelle & Suhendra Andryan, “Efek Dari Dynamic Compaction (Dc) Terhadap Peningkatan Kuat Geser Tanah”, Jurnal Mitra Teknik Sipil. Jakarta: Universitas Tarumanegara, 2018.
Pamungkas. A & Harianty. E, “Desain Fondasi Tahan Gempa”, Edisi Pertama, Penerbit Andi Offset, Yogyakarta, 2013.
Hardiyatmo. Hary Christady, “Teknik Fondasi 2”, Edisi Kedua, Penerbit Beta Offset, Yogyakarta, 2002.
Hardiyatmo. Hary Christady, “Analisis dan Perancangan Fondasi II”, Edisi Ketiga, Penerbit Gadjah Mada Universitas Press, Yogyakarta, 2015.
HS. Sardjono, “Pondasi Tiang Pancang Untuk Universitas dan Umum Jilid 1”, Penerbit Sinar Wijaya, Surabaya, 1988.
Husnah, “Analisa Daya Dukung Pondasi Tiang Pancang Pada Proyek Pembangunan Pondasi Tissue Block 5 & 6”, Jurnal Teknik Sipil Univeristas Abdurrab, 2018.
Standarisasi Nasional, “SNI 2847-2013. Tata Cara Perhitungan Struktur Beton untuk Bangunan Gedung”, Jakarta : Badan Standarisasi Nasional, 2013.
Tanjung. D & Nusa. Ahmad B, “Pengaruh Daya Dukung Fondasi Tiang Pancang Pada Proyek Pembangunan GIS (Gas Insulated Switch Gear) Di Kecamatan Payung Sekaki Pekanbaru”, Buletin Utama Teknik, Vol. 14, No. 1, ISSN : 2598-3814, 2018.
Turin, “Perencanaan Pondasi Tiang Pancang Pada Pembangunan Reservoir Dan Tangki Wtp Kapasitas 250 Ribu Liter Pdam Kec. Loakulu Kab. Kutai Kartanegara”, Jurnal Teknik Sipil Universitas 17 Agustus, Samarinda. 2018.
Triarso. Arik, “Perbandingan Daya Dukung Tiang Pancang Berdasarkan Data CPT dan Data SPT Pada Pondasi Gedung Parkir RSUD Soedono”, Jurnal Teknik Sipil, Vol. 3, No. 1. E-ISSN : 2655-6421, 2021.
Yanuar. Rino, “Perencanaan Pondasi Tiang Pancang pada Gedung Dinas Pemadam Kebakaran Jakarta Selatan”, Jurnal Teknik Sipil Universitas Gunadarma, 2016.
Downloads
Published
Issue
Section
License
Copyright (c) 2023 Ivana Vianca, Yusra Aulia

This work is licensed under a Creative Commons Attribution 4.0 International License.



_0011.jpg)









