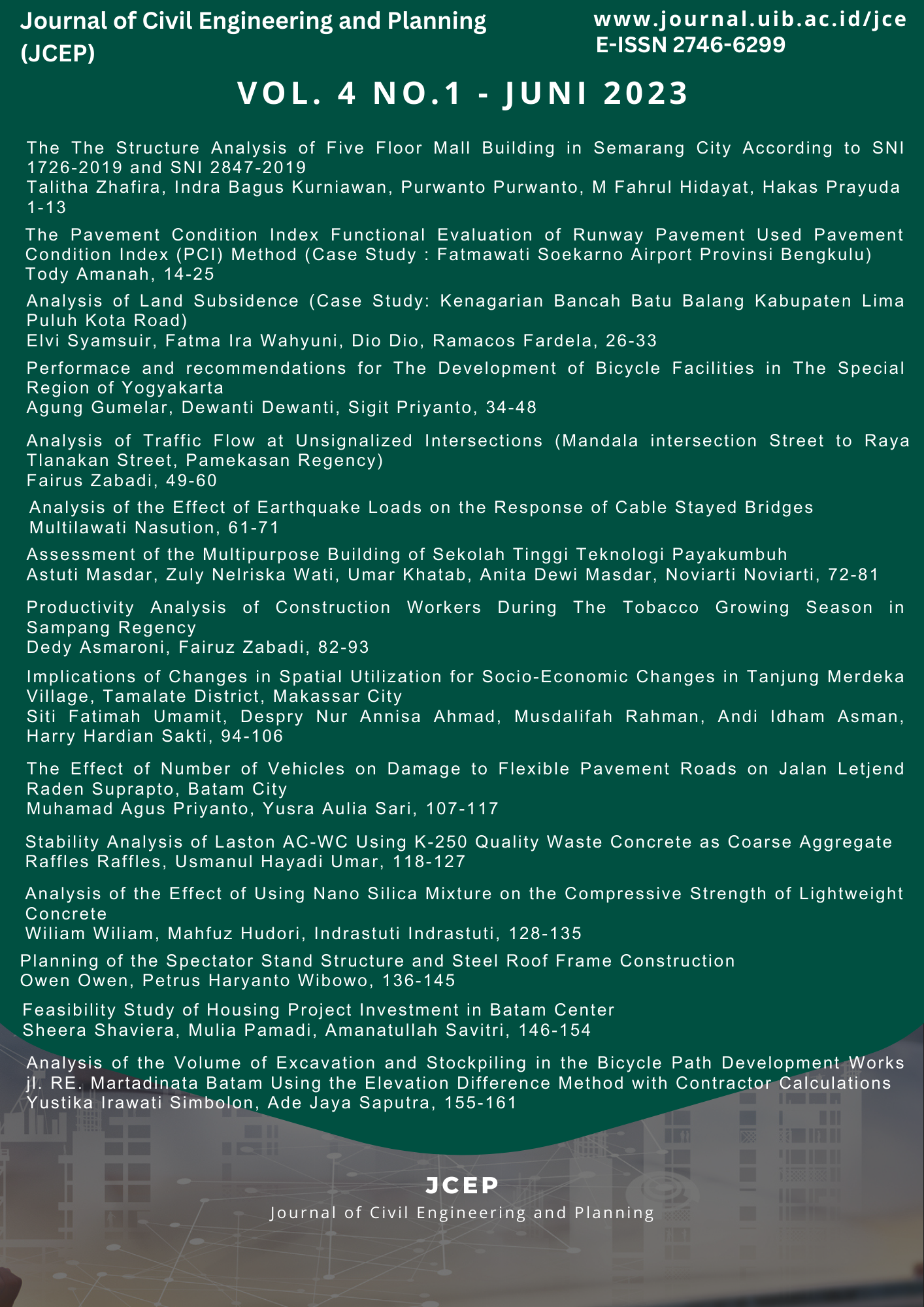Assessment of the Multipurpose Building of Sekolah Tinggi Teknologi Payakumbuh
DOI:
https://doi.org/10.37253/jcep.v4i1.7825Keywords:
Bangunan, kerusakan, asesmen, visual, teknikalAbstract
Sekolah Tinggi Teknologi Payakumbuh multi-purpose building is planned to have 3 floors with different functions on each floor. In the existing conditions this building still consists of 2 floors with the function of the 1st floor as a Civil Engineering Laboratory and the 2nd floor as a hall. The construction is carried out in stages and there are changes to the function of the building so that before continuing construction it is necessary to carry out an assessment to determine the impact of the conversion of the building on the feasibility of the multi-purpose building structure. The method used in this research is a quantitative method through visual assessment and technical assessment using testing equipment. Based on the results of the visual assessment, it was known that the categories of damage that occurred were structural and non-structural damage. Structural category II (minor) damage that occurs, namely fine cracks in several parts of the beam and stains on several beams, then non-structural Sek category I (minor) damage that occurs, namely fine cracks in several parts of the wall and stains in several parts of the wall . From the results of the technical assessment, namely the sondir results obtained the depth of hard soil is at a depth of 7 meters, while from the results of the Hammer Test obtained the average compressive strength for the structural components of the columns, beams and plates are fc' = 20.3 MPa, fc' = 20.7 MPa and fc' = 23.2 MPa respectively. The results of the building capacity analysis show that the construction cannot be continued to 3 floors considering that the building load for the 3-story condition exceeds the ability of the building capacity in the existing condition.



_0011.jpg)









