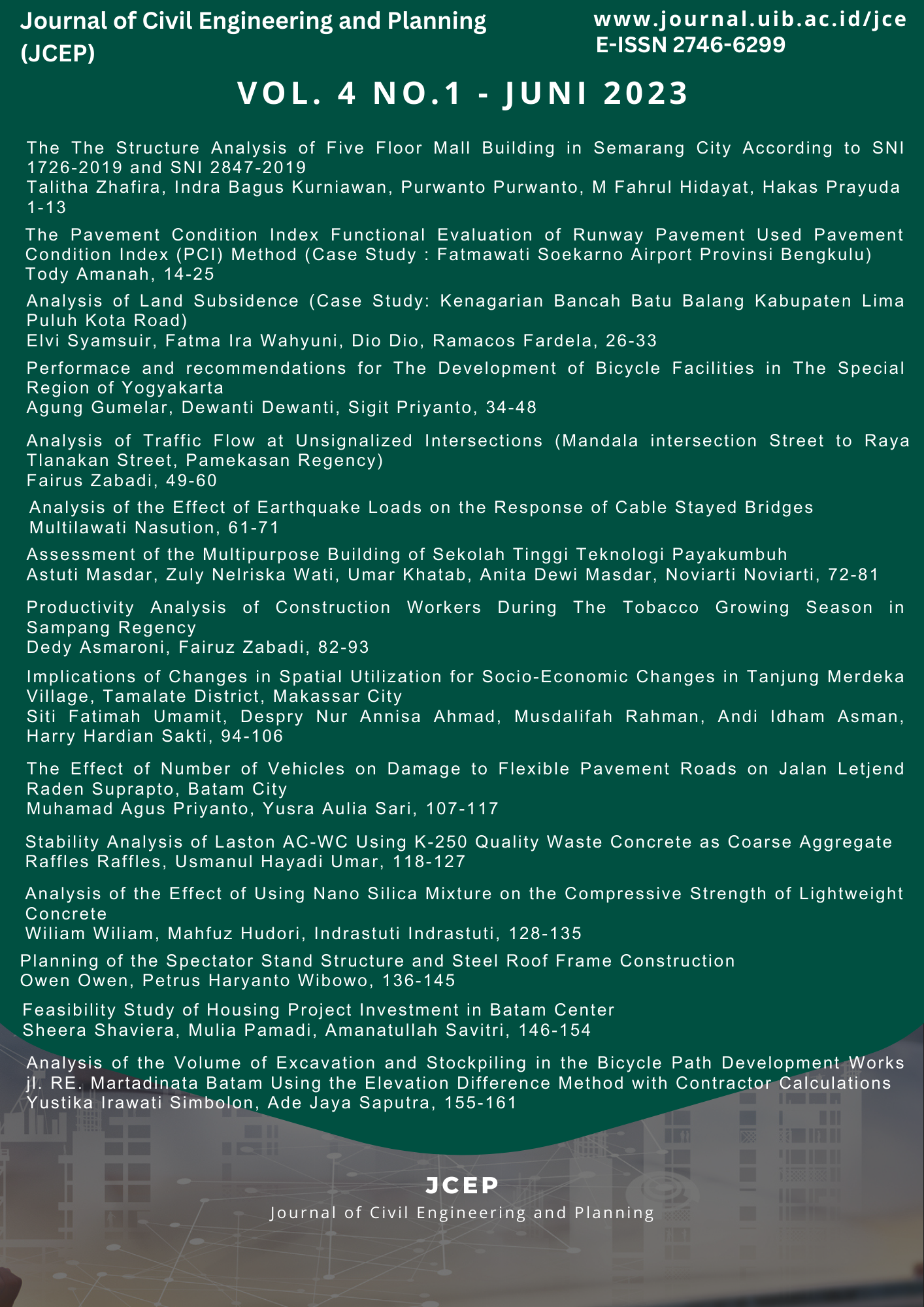Planning of the Spectator Stand Structure and Steel Roof Frame Construction
DOI:
https://doi.org/10.37253/jcep.v4i1.1276Keywords:
Struktur Tribun, Rangka Atap Baja, Lapangan OlahragaAbstract
The high interest in public sports in Batam City in early 2020, such as basketball, volleyball, and badminton, has an impact on the high activity of using sports facilities or sports fields. However, it is not accompanied by the availability of sufficient sports fields. The author conducted research, namely planning sports facilities that include 3 sports games that at the same time can minimize the use of such a large area. It, later, can be used as a multifunctional sports facility. The author conducted a field planning with a length of 36 m and a width of 28.3 m. The author planned the structure of the sports field spectator stands using a steel roof frame following the provisions of the Indonesian National Standard. The loads put into the steel roof truss structure were in the form of dead loads, live loads, and wind loads. The dead load includes CNP profic load, spandex roof, and the live load includes rainwater load. The material structure used was the IWF steel column with size 400 x 400 x 120 kg/m and steel roof with IWF size 500 x 200 x 103 kg / m. The author analyzed the structure using the SAP2000 program. The results of plate analysis using SAP2000 that withstand a live load of 500 kg/ m² and a dead load of 62 kg.m², can withstand a given load and plate reinforcement using D10-170. The results of beam analysis in SAP2000 and beam planning calculations were the beam can support the existing structure and receive Mu of 2.72 kNm, beam reinforcement uses 2D12 and the block beam uses Ø6-140. The author expects the planning made can be useful for Civil Engineering students and others as a reference or guideline in planning.



_0011.jpg)









